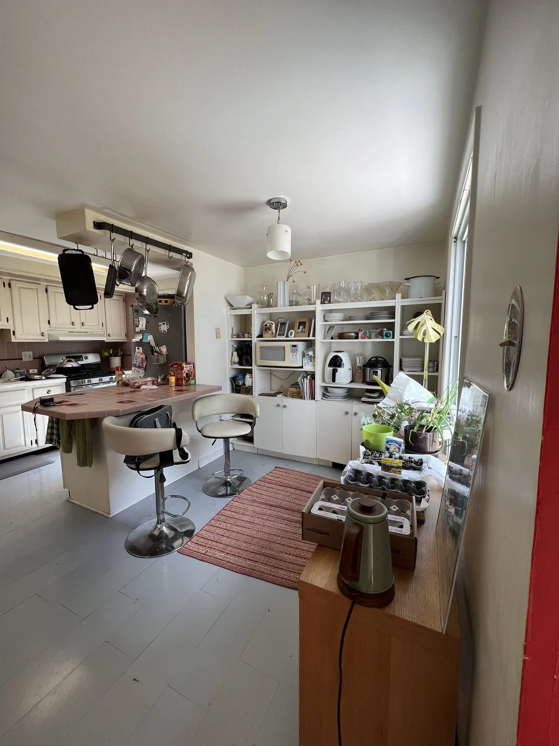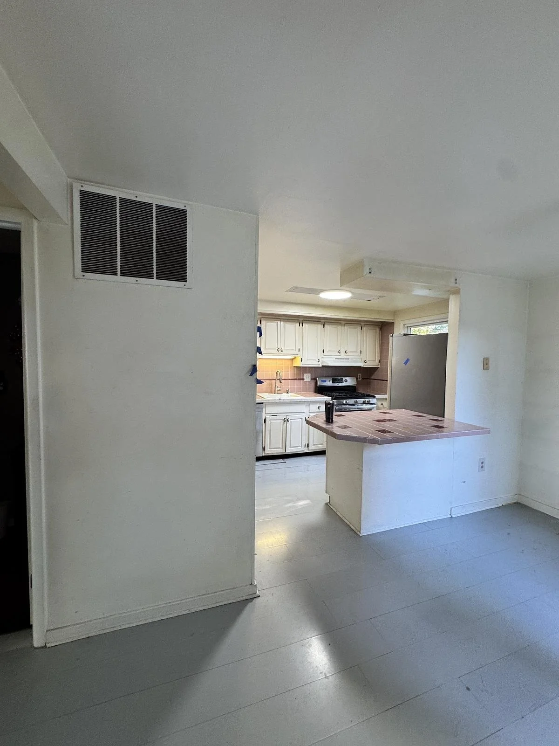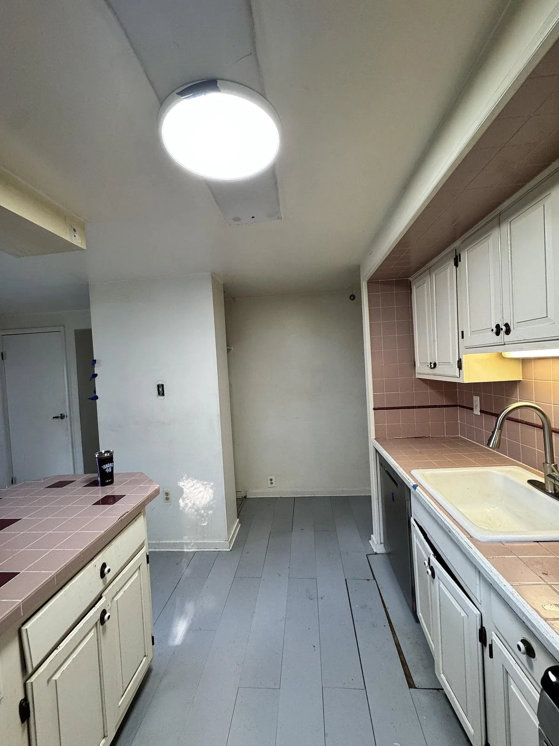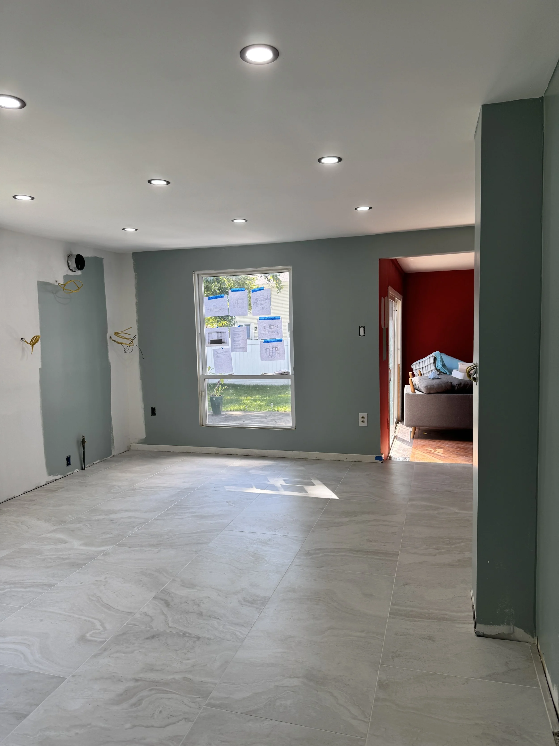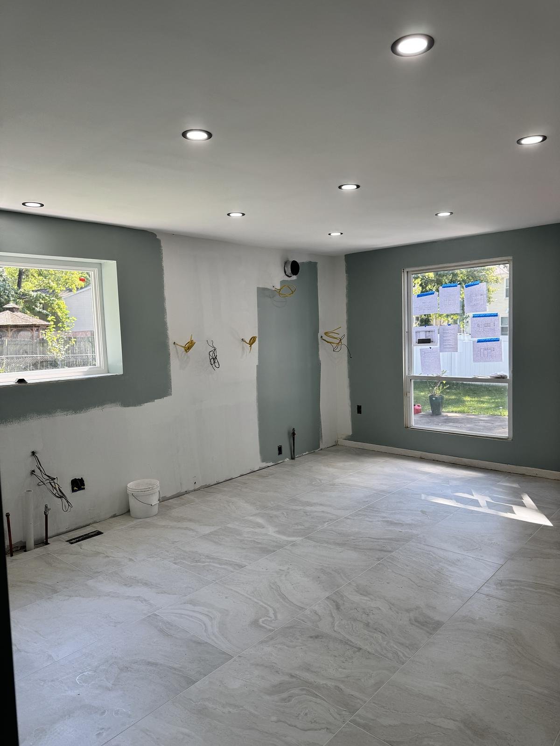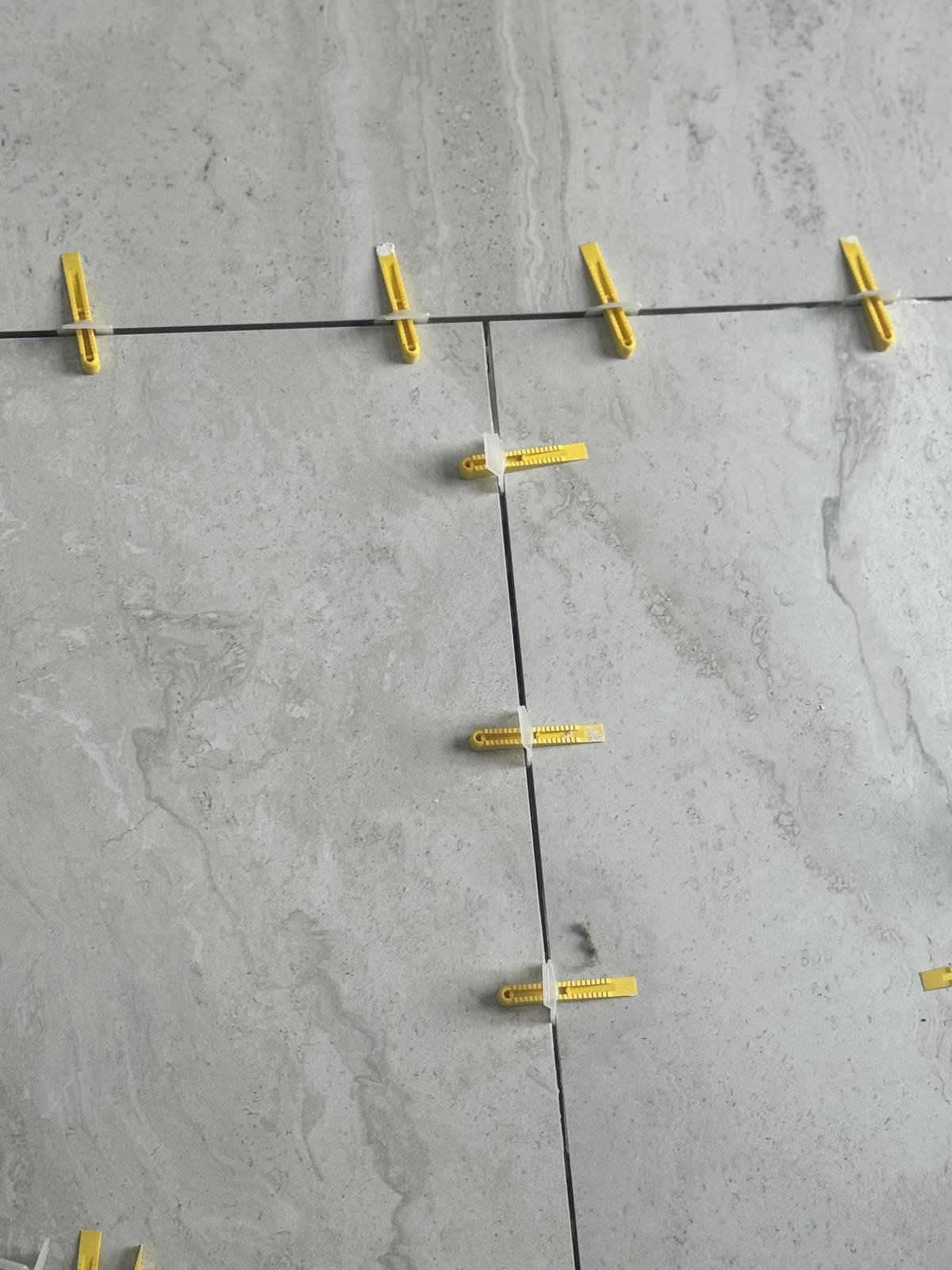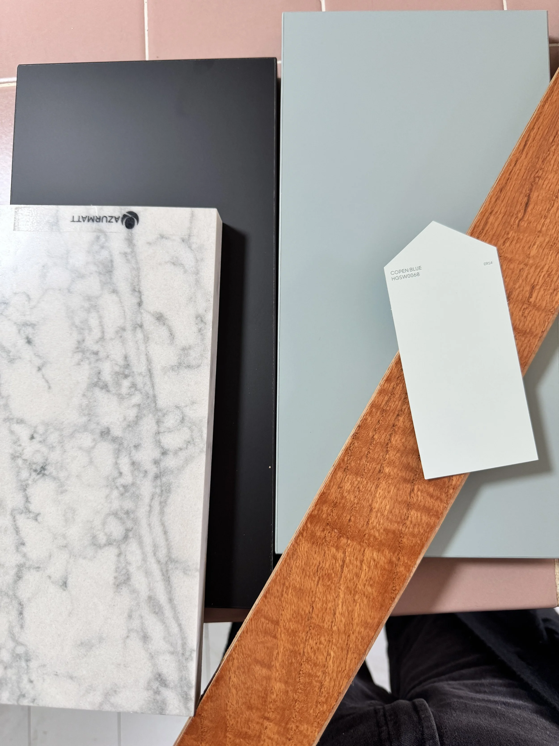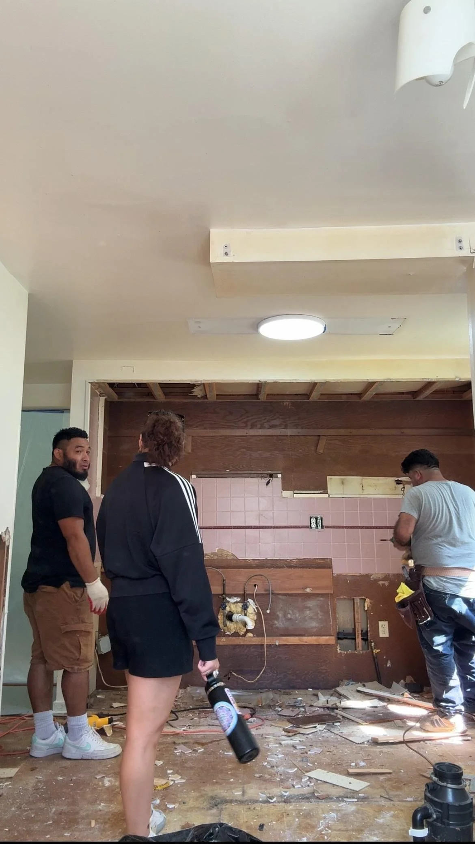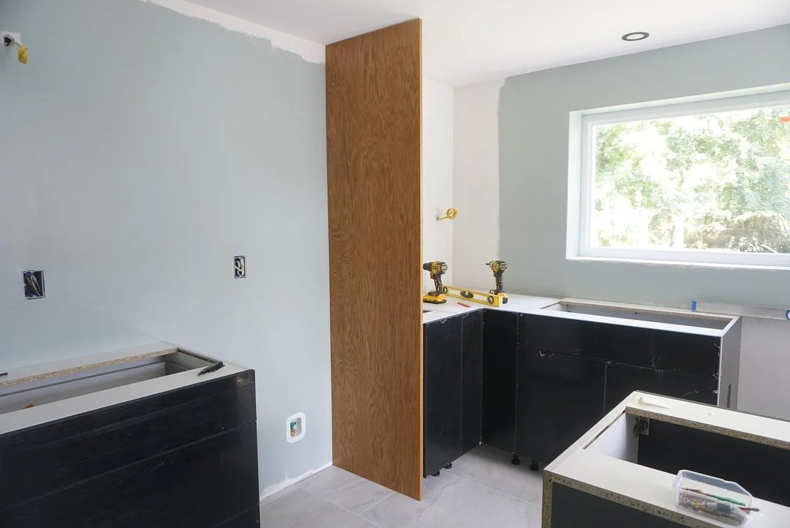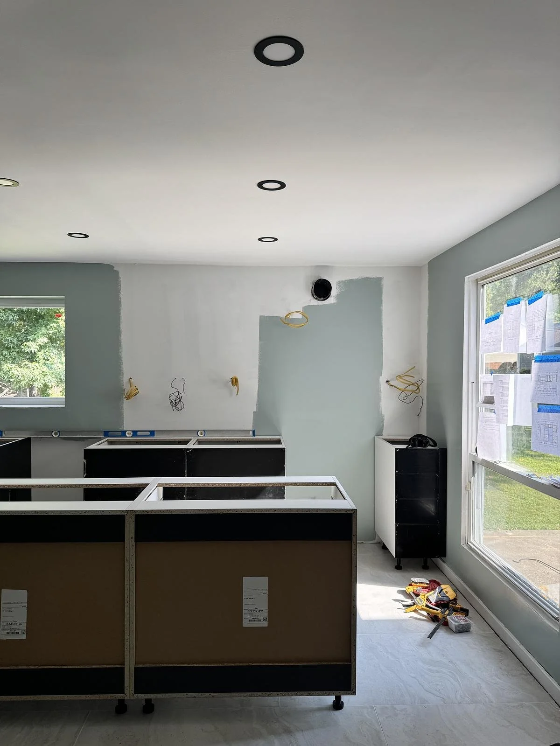Fort Washington, MD Kitchen Remodel: Making Space for Modern Mid-Century Living
When I first stepped into this home located in Fort Washington, Maryland I could tell right away it had so much potential. The space had charm, but the kitchen felt stuck in another time with the pink tile countertops from the 40’s, a tight layout, and a pantry closet that was eating up valuable square footage.
This client had a clear vision, a modern mid-century inspired kitchen that would feel open, bold, and functional.
Before removing the partition wall that previously concealed a water supply line, and relocating the utilities once hidden behind the pantry closet.
With limited countertop prep space, an island was essential to enhance functionality for the frequent cook.
Opening Up the Layout
The biggest change so far has been removing the old pantry closet and relocating the utilities. It’s incredible how much breathing room that one decision created. Suddenly, the dream of adding a kitchen island wasn’t just wishful thinking, it became a reality.
Although we couldn’t completely gain all of the space back, we were able to chase out just enough room to run the ventilation properly. To make that chase work harder for the client, the plan is to flank it with two 18-inch-deep, floor-to-ceiling pantry cabinets. Between them, we’ll be installing sleek Shelfolgy metal shelving flush to create a stylish and functional storage moment. This way, even though the chase takes up space, it becomes part of a purposeful built-in design element that adds storage and visual interest.
What started as an obstacle is transforming into a stylish and functional design element that will offer plenty of storage while looking intentional.
Bright new beginnings! We added nine 4-inch black LED recessed lights along with an enlarged window above the sink. Once the under-cabinet lighting goes in, the whole space will glow day and night.
Lightening and Brightening
Wow! What a difference the enlarged window made mid project. With matte black cabinetry going in I knew that natural light would be essential to keep the space from feeling heavy. Even though this kitchen is just 200 square feet, the larger window already makes the room look spacious and airy.
In addition to the new window, we added 4-inch black LED recessed lights (a great Amazon find!) to brighten up every corner of the kitchen. One design decision that might surprise people is that we decided against pendant lights over the island. In a small kitchen, pendants can actually draw your eye down and make the room feel more enclosed. The objective was to have every detail work toward keeping the space open and expansive.
Once the under-cabinet lighting is added the space will have layered light sources but without breaking up the openness we worked so hard to create.
Design Choices That Make the Kitchen Feel Bigger
These 24x48 porcelain tiles are already making a huge difference with fewer grout lines the floor feels sleek and seamless.
Preliminary design concept and samples that guided us toward the final design esthetic after some time refining.
Materials That Set the Tone
Material selection is one of the most important parts of any remodel, it’s where function meets personality! Every choice, from flooring to countertops sets the stage for how a kitchen will live and feel for years to come.
Often, our first instincts are close to the final vision but as the project evolves we refine those choices to make sure everything feels just right. The image above is a reference to some of our early material selections which we refined based on the overall esthetic.
We’ve sourced and settled on a Cambria quartz countertop which we’ll be revealing in the next blog post. That said, another option came in as a very close contender: MSI Surfaces (MS International, Inc.) quartz in the color Azurmat. With its subtle blue undertones and more economical price point, it offered a beautiful balance of style and budget-friendliness.
Quartz is one of our go-to choices because of its durability, nonporous surface, and timeless beauty. This countertop selection will stand up to everyday use while still looking like a showpiece.
From Demo to Transformation
Looking back at the before photos it’s hard to believe how far we’ve already come. We’ve said goodbye to the pink tile backsplash, the cramped pantry closet, and the outdated cabinetry. Now with Fabuwood’s (Illume Series in Antracita) cabinetry installed, and the new window bringing in so much light, the space is starting to take shape for a modern mid-century feel.
One of the cleverest parts of this remodel has been how we worked around the new ventilation chase. Instead of letting it feel like lost space, we turned it into a design feature, which will provide extra storage while also creating a stylish focal point. What could have been a limitation is now becoming one of the highlights of the kitchen.
Watching this process unfold from demolition to installation has been one of the most exciting parts of the project. It’s the stage where you can see the vision unfolding, and it’s only going to get better from here.
Stay tuned—we can’t wait to reveal the countertops and show the other finishings in the next update!
What’s Next
We’re still in the thick of it! All the details that will bring this modern mid-century kitchen to life are still in progress, but already, this Fort Washington kitchen remodel is proving just how much impact smart layout changes and intentional design choices can have.
At Foreward Living, we can’t wait to show you the finished space. Stay tuned for the big reveal—we promise, it’s going to be worth it.
Using the Sherwin Williams Designer Collection in the color Fresh Eucalyptus, this paint selection brings a playful yet sophisticated energy. Its unique balance between boldness and calm makes it a fun choice for forward-thinking interiors, blending creativity with a sense of nature-inspired tranquility.
